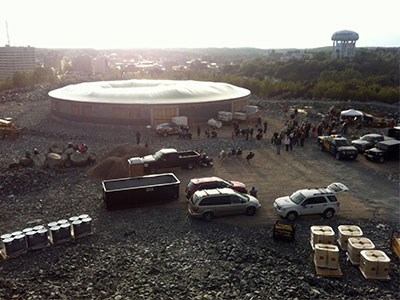As Jeremy Mahood stands inside what will eventually be the new All Nations Church, he muses about other applications for similarly styled buildings: arena, golf course, salt storage, house, soccer pitch, equipment storage. Now that the design team is well on its way to constructing the first monolithic dome in Northern Ontario, the possibilities for future uses seem endless.
“I’m full of crazy ideas,” laughs Mahood, All Nations’ senior pastor. “The brain never stops.”
Crazy? No. Innovative? Definitely.
Nothing about the church’s construction has been conventional, at least by Northern Ontario standards. Construction has taken place from the outside in, following standard monolithic dome building methods; the structure was put up before the water, wastewater and sewer were installed; and the church is being constructed on a pay-as-you-go basis—there is no loan or mortgage tied to the building. And then there’s the monolithic dome design.
Measuring 11,000 square feet, the concrete thin-shell structure was erected over three months last summer by South Industries of Menan, Idaho. Construction began with a 10-foot-high circular concrete base, to which a waterproof membrane was attached and inflated using air pressure.
“This building was pumped full of air at about two pounds per square foot more than the outside air, which is enough to keep the roof inflated, and while it’s inflated, they spray the foam,” Mahood explains.
The polystyrene foam insulation was followed by a layer of rebar, which was then followed by a layer of specially formulated shotcrete, made by Rainbow Concrete. Fireproof, rot-proof and hurricane-proof, the 3.5-storey building has an expected 300-year lifespan and is LEED-platinum certified. All this was done at a cost of roughly $76 per square foot.
“I’m not sure that you can build LEED-certified platinum out of other materials for that amount of money,” Mahood says. “So anyone who’s interested in sustainability and longevity, and minimizing the impact of their utility costs, this kind of building should start to get on their radar.”
A monolithic dome’s value comes from its low maintenance, high energy-efficiency and flexible floor plan. Although it’s not known how acid rain will affect the outer membrane, it should last 35 to 40 years, Mahood says.
Because of its design and materials, energy costs of the dome will be roughly 50 per cent of those of a traditionally built home. Mahood says it was important to the congregation to construct a building that would minimize the operational costs for future generations.
Attached to the dome will be a 4,000-square-foot children and youth centre, dubbed the “core building,” which will be constructed with traditional methods. A second, 14,000-square-foot dome, estimated at $3 million, is slated for the 17-acre property, which overlooks the city’s downtown. The church is seeking a partner to share building costs.
Construction has been paused until the church can raise funds for the next stage, which will include installation of the HVAC system. Municipal water and wastewater will run to the property as well.
Mahood says the church opted for the unusual construction process to gain support for the idea.
“Now that we’ve had, literally, hundreds of people tour this project, they now have the vision for it, and so we’ll finish our site costs on the back end of the project rather than the front end,” he says.
The church anticipates raising $2 million through donations and the sale of some real estate, which will go towards the completion of the dome’s interior and the core building. Once the building earns an occupancy permit, the church will go forward with construction of the second dome.
Though he doesn’t foresee monolithic dome construction becoming a mainstream building technology, Mahood believes it will gain some traction as an alternative building option, particularly where traditional methods have failed. And Northern Ontario now has the expertise to do it.
“When we started we had only one Ontario engineer from Thunder Bay on the team,” Mahood says. “Now we’re able to completely design, build and stamp these buildings with Ontario people.”




