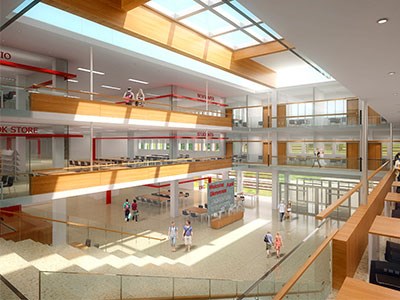By December 2016 Laurentian University expects to complete an ambitious campus modernization project that will change the way students and faculty interact with each other and the spaces around them.
Timmins-based Cy Rheault Construction won the contract for the project's $34-million construction phase.
The contractor has carried out work at Laurentian in the past; it contributed to the first phase of the School of Architecture and did renovations to the Single Student Residence in 2014.
Brad Parkes, Laurentian's executive director of facility services, said the total cost for the campus modernization is closer to $51 million, when counting fees for consultants and architects, and expenses for new signage, audio-visual equipment and furniture for classrooms.
To bring Laurentian in line with new research on education and teaching techniques, the modernization plan will renovate 25 classrooms and close to 10 labs.
“Moving out of the 2012 to 2017 strategic plan ... there was a lot of discussion around new methods of teaching,” said Parkes.
The new classrooms will move away from traditional rows of desks, he said, and encourage more collaborative teaching models where students can have more back-and-forth discussions with their professors and their peers.
But classrooms are just one part of the modernization plan.
“For me, the biggest bang for the university community will be the closing in of the breezeway of the Parker Building, and then building a skylight over top of that,” said Parkes.
The Parker Building, located in the centre of Laurentian's campus, will be renovated to host a new point of welcome and orientation for students.
It will be the first place many new students visit on campus, and will offer a one-stop shop for information and administrative services.
“It will give the university a place of being and a place of identity,” Parkes said.
Laurentian plans to build a new Indigenous Sharing and Learning Centre next to the Parker Building.
The centre — which represents an effort to connect with First Nations students and faculty — will provide informal study and learning spaces that meet their cultural needs.
A large circular room will allow for teaching, meetings, lectures and special celebrations.
To the far east of the campus, Laurentian will renovate the Alphonse-Raymond Building to create a new student gathering space.
A new front door entrance will allow for barrier-free access into the building, and will lead to a food services area that will be able to accommodate more than 100 students.
The building's French language resource centre will be relocated to the main floor. The move will cluster French language academic programs in one space where the university expects to encourage discourse, learning and gathering in Canada's second official language.
To help meet the Goodman School of Mines' professional development mandate, Laurentian's Fraser Building will feature a new executive learning centre.
As with the renovated classrooms, the executive learning centre will include rooms that encourage participatory learning and facilitate discussions of case studies.
“What we want to do is increase student satisfaction and faculty satisfaction with the method of teaching and the delivery of the teaching,” Parkes said.
The centre will also feature a number of breakout rooms, and with its proximity to Laurentian's faculty of management, the space will be able to serve a wide variety of programs, and will provide a new location for Laurentian board meetings.
“We are looking ahead to the next 50 years, and we are excited about the scope and the vision of this transformative program,” Laurentian University president Dominic Giroux said. “We are confident the planned projects will serve to enhance the student experience at Laurentian, while achieving several of the targeted outcomes in our Strategic Plan.”




