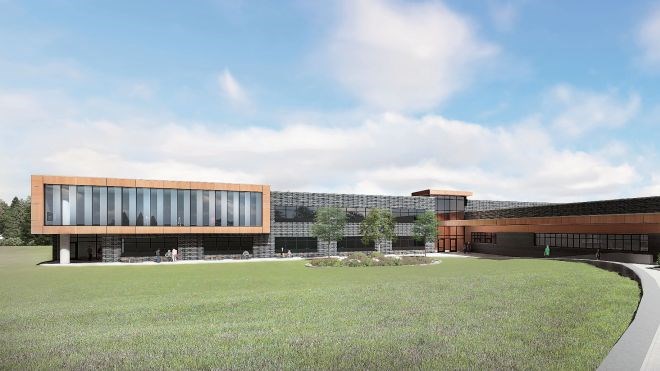The Town of Sioux Lookout and the Keewatin-Patricia District School Board have teamed up on a new high school project that will deliver new community meeting space.
Construction begins this spring on a $29-million school containing a 4,000-square-foot performing arts space with a timetable to open for classes in the fall of 2018.
Dean Carrie, Keewatin Patricia’s superintendent of business and treasurer, said the board made the decision to place the stage in the school in the cafeteria rather than the gym.
“We’ve been in discussions with the municipality because they’ve been interested in having a community auditorium, so we thought, here’s an opportunity.” The cafetorium concept is not a new one, said Carrie, as it’s prevalent in many schools across North America.
It’s gaining acceptance as a new approach to design to create multi-purpose space that delivers more value per square foot to accommodate school assemblies, theatre and community events.
Service groups like Rotary are contributing a local share of $30,000 toward the project.
The Town of Sioux Lookout is seeking more than $500,000 in federal and provincial funding for certain “enhancements” that would elevate the cafetorium into more professional level performing space.
Carrie said the major part of those improvements is to add retractable tiered seating for 230 people and add much better quality of lighting, sound and video systems, with curtains for the stage.
Capacity for a sit-down dinner with round tables, he estimates, would be in the 100 to 150 people range.
He said these enhancements were tendered as part of the project and they should have an answer on the funding later this winter or by early spring.
The board awarded a construction contract to Everstrong Construction of Georgetown last August with completion scheduled for the summer of 2018.
Site preparation has been done. “They’ll be ready to go with foundation work as soon as they can get into the ground next spring,” said Carrie.
Evans Bertrand Hill Wheeler Architecture from North Bay is handling the design.
The school site is shared with the existing Sioux Mountain Public School on Third Avenue North.
“We’re all set to go,” said Carrie. “We’re crossing our fingers in hoping that the funding will be secured.”
During the day, the space will contain tables and chairs “because it is a cafeteria 194 days a year,” but on evenings, weekends and during summer it can be converted to accommodate meeting and conferences.
The cafetorium will provide another option to host events beyond existing meeting venues offered at local hotels and in the conference space offered at the new arena complex in Frenchman’s Head at the nearby Lac Seul First Nation.
With enrolment of 550 students, the new 80,000-square-foot building replaces Queen Elizabeth District High School, built in the 1950s.
Confederation College and Firefly Northwest child and family services will each have 5,000 square feet of space in the new facility.




