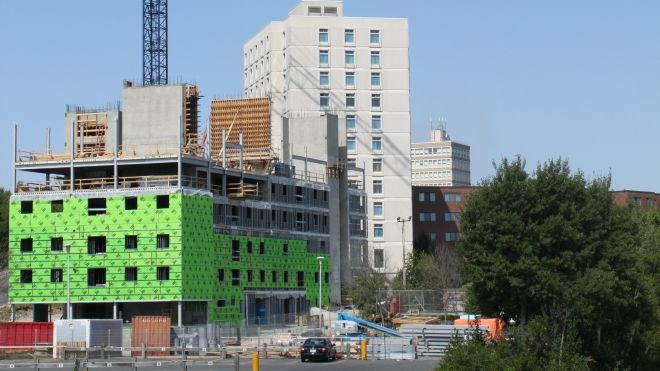This Christmas, Laurentian University students will get the gift of a completed, completely modern campus.
The Sudbury university's campus renewal has been in the works since October 2014, with the final touches anticipated by the end of the year.
“We’ve really moved this campus forward,” said Brad Parker, the school’s executive director of facilities, who has overseen the $63-million project from its start. “We’re asking, what is education in the future?”
The education of the future, they decided, would prioritize five major outcomes identified in the university's 2013 master plan: teaching spaces, student gathering, intellectual milieu, student services, and a welcome centre.
The project added 60 classrooms and labs as part of the 250,000 square feet of construction. The rooms are equipped with modern technology, digital tools, and factor in increased engagement. Wood-panelled walls, vintage-looking tables, “Chantilly-lace” off-white paint, and a generally classic aesthetic evoke the university's beginnings in 1960.
When they're not using the new classrooms or labs, students can linger in one of the nooks created for studying and gathering. These include open-concept, flat seating areas built alongside and integrated with the broad staircases, café-like chair-and-table setups overlooking bustling foyers, and hidden corners with high-backed benches.
“We’re carving these spaces out where students can work together,” said Parker, who added the spaces amount to 450 individual study positions.
There are spaces for more than just studying, too, which prioritize the strengthening of community at the university.
In the circular Indigenous Sharing and Learning Centre, students will find an innovative and important addition to the campus, and an architectural highlight.
The dome-shaped, multi-purpose space is dedicated to nurturing First Nations culture and aspirations on campus, and will host classes, meetings, lectures, and celebrations.
Some of the additions are intended for more than just the internal community, though, and expand the school's intellectual milieu to the broader community.
Laurentian’s head of communications, Sherry Drysdale, said the coup de grâce for her is the Executive Learning Centre.
“This room has set the bar for spaces for excellence in learning in Ontario,” said Drysdale.
The room looks more like a United Nations panel than a classroom, and caters to professional development and executive training for industries like mining. It features extensive audio and visual, video-conferencing, teleconferencing and translation capabilities.
Much of the modernization has focused on accessibility around the whole campus, as well. Buildings are more accessible for people living with disabilities, and gender-neutral washrooms have been introduced to most buildings. Parker said that the plan is to eventually equip the whole campus with them.
All of the spaces are supported by a new, one-stop student centre and a welcome centre in the Parker Building.
“Everybody who’s been here the last 50 years would say there is no front door to the university. This is going to create that front door,” said Parker.
Buses will deliver students directly to the entrance of the commons. The buildings will be done by Christmas, but students still have one last thing to look forward to when the snow melts: updated landscaping and final touches on the added greenery.
“People spend their lives here,” said Drysdale.
She hopes the modernizations will make it a better place for students, faculty and other community members to learn and to live.




